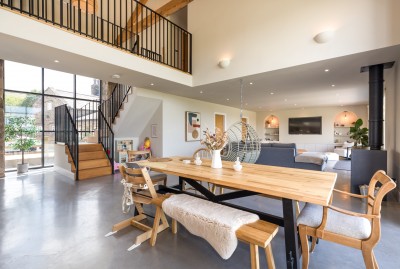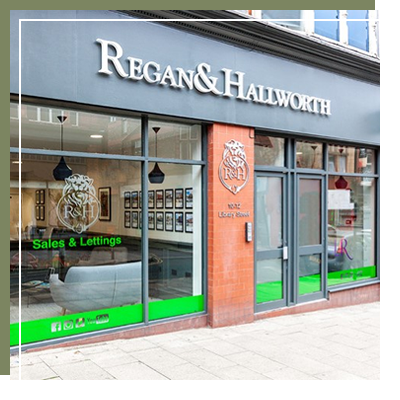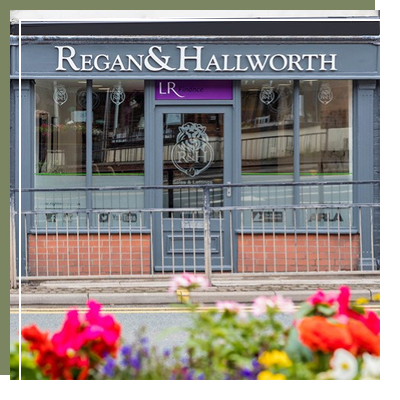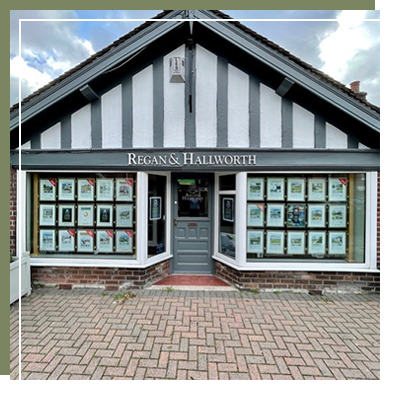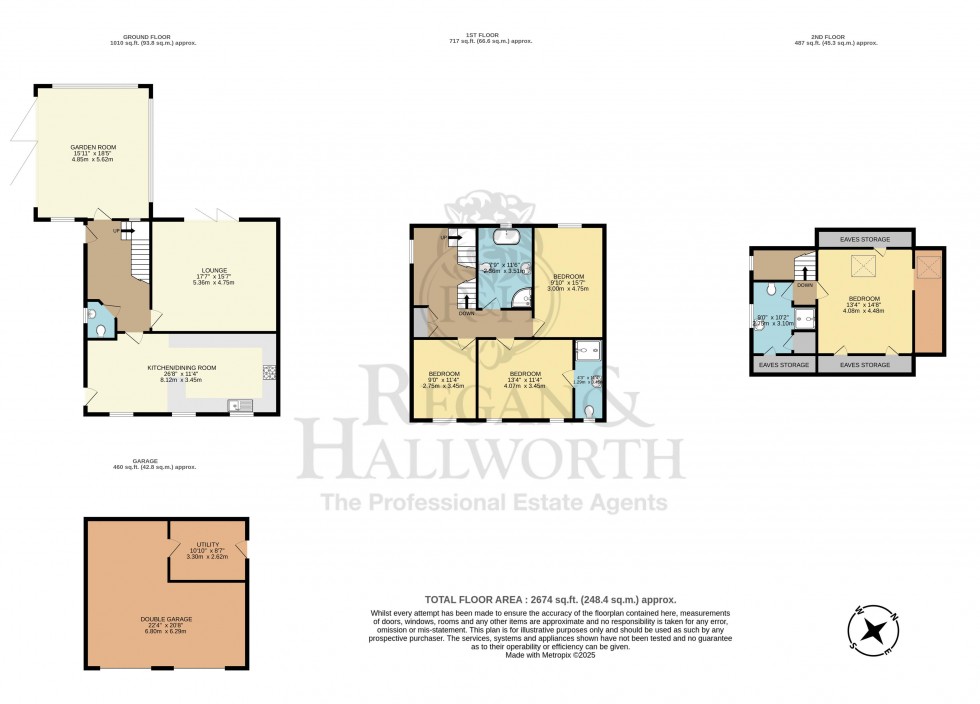From time to time, we have the privilege of bringing something truly rare and exceptional to the market—and South Barn is exactly that. This outstanding property combines elegant, character-filled interiors with a beautifully landscaped plot, breathtaking countryside views, and a highly sought-after setting within one of the area's finest gated developments.
Extending to an impressive 2,674 sq. ft., the accommodation offers both charm and practicality, complemented by a large garage with a fully fitted utility/wash room. Originally developed in 2015 by the award-winning Primrose Homes, the property was constructed to the highest standard of design and specification, ensuring style, functionality, and quality throughout. More recently, the home has been thoughtfully extended and skilfully connected to the original building via contemporary glazed doors, creating a bright, spacious room with an expanse of glass and bi-fold doors that seamlessly link the indoors to the stunning gardens.
The landscaped plot extends to 0.36 acres, featuring a large Indian stone sun terrace ideal for outdoor living and entertaining, manicured lawns with well-stocked borders, and a decked patio with pergola to the rear, perfectly positioned to enjoy the uninterrupted countryside views.
South Barn forms part of an exclusive enclave of just five individually designed homes, set in a peaceful valley at the heart of the desirable rural village of Heapey. This idyllic location provides the feeling of seclusion while remaining only a short drive from the M61, M6, and M65 motorway networks. The area is well-served by highly regarded schools and offers an abundance of scenic walking routes, woodlands, nature reserves, fishing ponds, and reservoirs, all within easy reach.
The home itself blends traditional character with contemporary luxury. Rebuilt in 2015, it retains the charm of a country property while benefitting from high-end fixtures and fittings throughout. The spacious kitchen-diner, complete with granite worktops, breakfast bar, integrated appliances, and a recently installed electric AGA and fridge freezer, serves as the heart of the home. This flows into a formal lounge with brick fireplace and wood-burning stove, along with a welcoming entrance hallway and ground floor WC.
A bespoke oak staircase leads to the upper floors. The first floor comprises three generous double bedrooms with quality fitted furniture, including a guest bedroom with en-suite, and a luxurious family bathroom. The second floor is dedicated to the impressive master suite, complete with en-suite shower room and walk-in wardrobe.
The property benefits from an air source heat pump providing underfloor heating to all three floors with heated towel rails to all 3 bathrooms. Additional features include ultra-fast broadband with speeds of up to 1,800 Mbps, ideal for home working.
Tenure: Freehold
Council Tax Band: E
EPC Rating: To be confirmed
The communal areas and facilities of Wheelton House Farm are jointly managed by the five properties, with an annual contribution of approximately £140 per household, covering gate maintenance, communal electricity, filing requirements, and upkeep of the on-site defibrillator. Additional service charges apply for the maintenance of the air source heat pump and septic tank.
This is a truly special home in an unrivalled rural setting—early viewing is highly recommended to appreciate everything it has to offer.
| Council |
Band A |
Band B |
Band C |
Band D |
Band E |
Band F |
Band G |
Band H |
|
| Wigan Council |
£912.44 |
£1,064.51 |
£1,216.58 |
£1,378.40 |
£1,672.80 |
£1,976.95 |
£2,281.10 |
£2,737.32 |
Website |
| West Lancashire |
£1,001.18 |
£1,168.05 |
£1,334.92 |
£1,501.77 |
£1,835.49 |
£2,169.23 |
£2,502.95 |
£3,003.54 |
Website |
| South Ribble Borough Council |
£1,014.34 |
£1,183.41 |
£1,352.47 |
£1,521.52 |
£1,859.63 |
£2,197.76 |
£2,535.86 |
£3,043.04 |
Website |
| Chorley Borough Council |
£1,003.58 |
£1,170.85 |
£1,338.11 |
£1,505.37 |
£1,839.89 |
£2,174.43 |
£2,508.95 |
£3,010.74 |
Website |
All council Tax Bandings are indicatory. Please check the precise banding for a property of interest.






