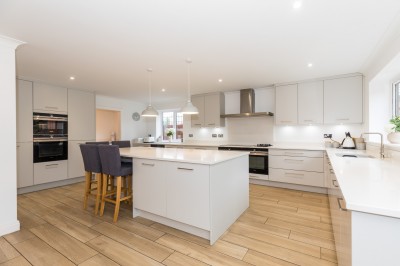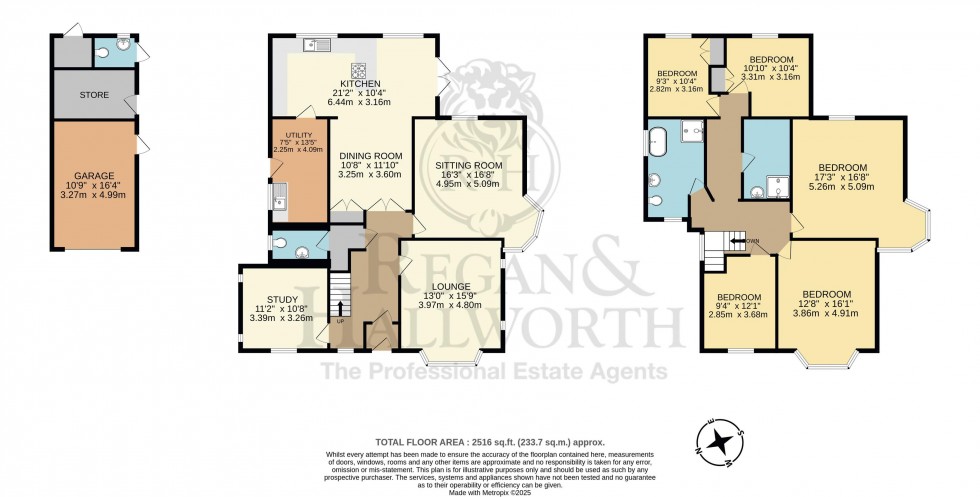- Home
- Home
-
A warm welcome from the team at Regan & Hallworth
We are the North West's leading estate agent with 30 years' experience specialising in selling and letting properties in Wigan, Standish, Leyland, Chorley, and Parbold, as well as the towns and villages around West Lancashire

So, if you are thinking of selling or letting a property in 2026, we recommend that you book a free, no-obligation valuation. We are always keen to attract new properties onto our register and strive to offer the best deals for all our clients.
-
- Selling
- Book a Valuation
- Lettings
- Properties of Distinction
- About Us
- Testimonials
- News
- Contact Us
- Mortgages





