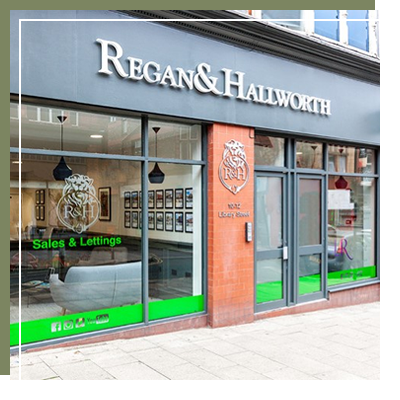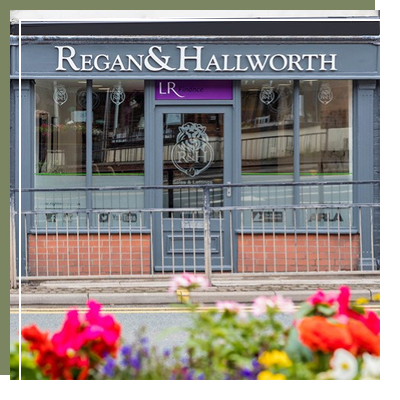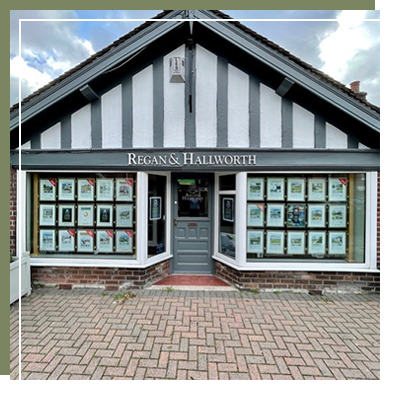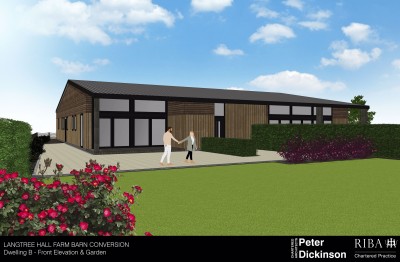- Home
- Home
-
A warm welcome from the team at Regan & Hallworth
We are the North West's leading Estate Agent with 27 years experience specialising in selling and letting properties in Wigan, Standish, Leyland, Chorely and Parbold, as well as the towns and villages around West Lancashire.

So if you are thinking of selling or letting a property in 2024 we recoomend that you book a free no-obligation valuation as we are always keen to attract new properties onto our register and strive to offer the best deals for all our clients.
-
- Selling
- Book a Valuation
- Lettings
- Properties of Distinction
- About Us
- Testimonials
- News
- Contact Us
- Mortgages












